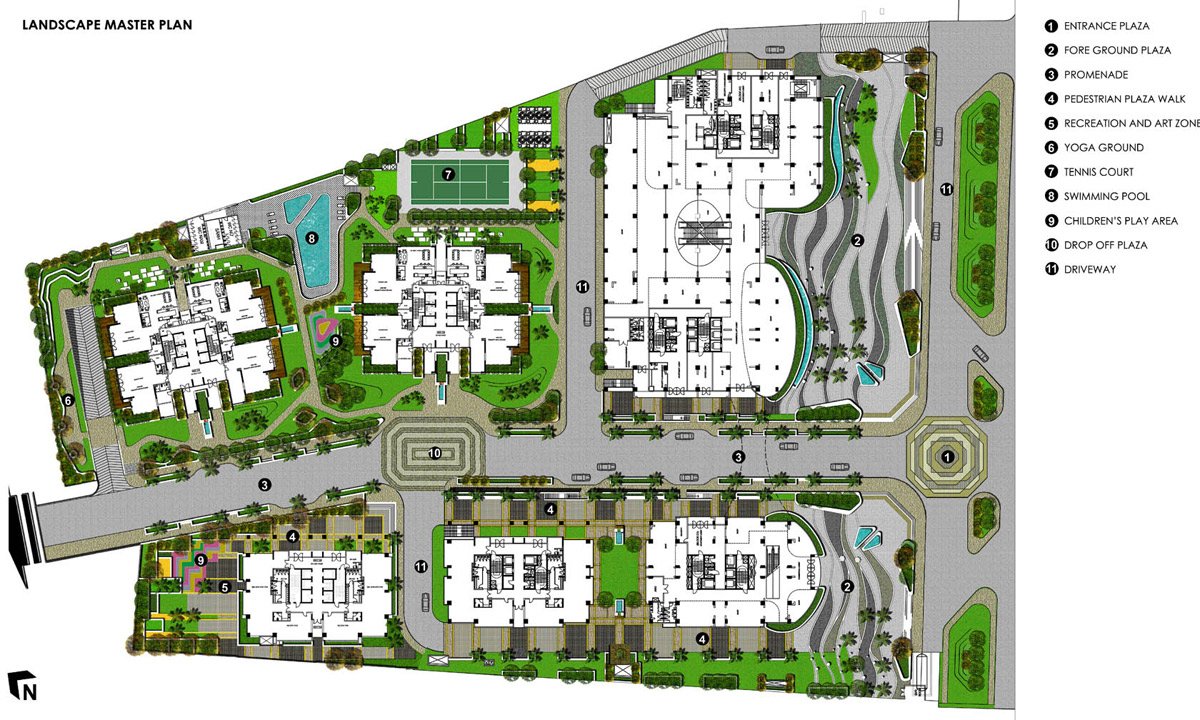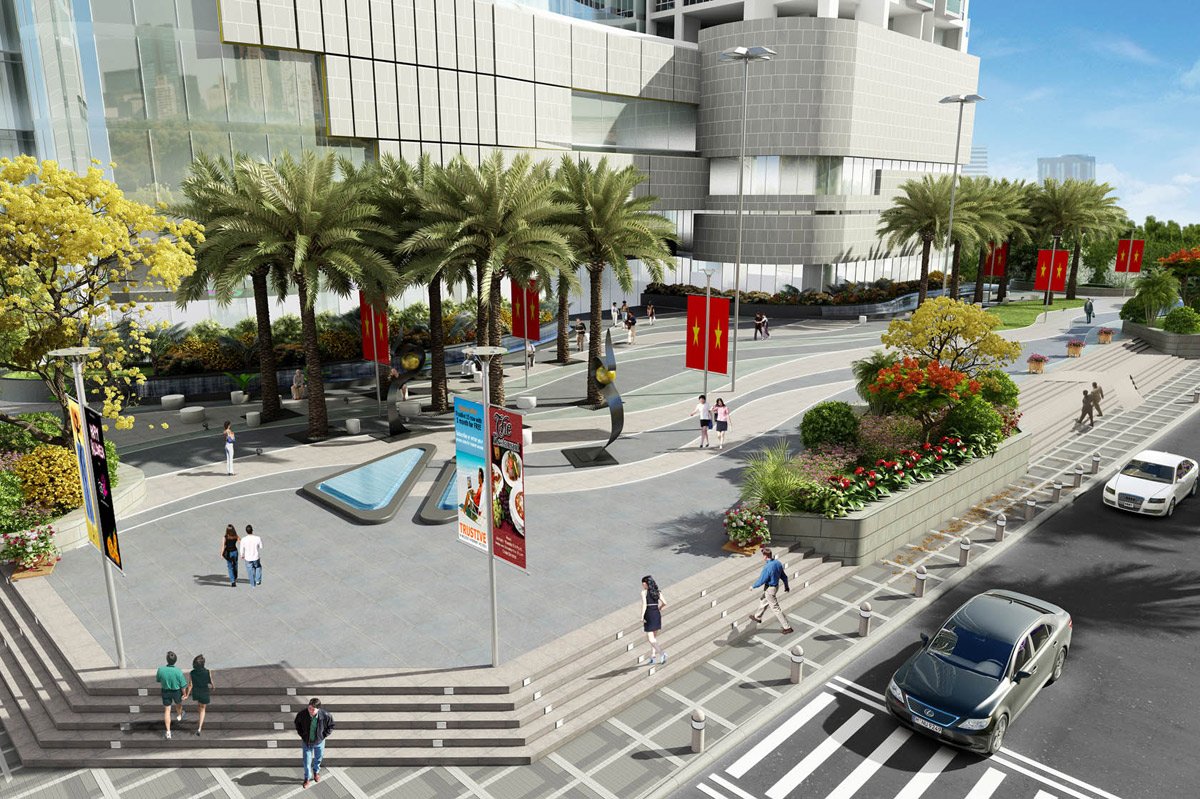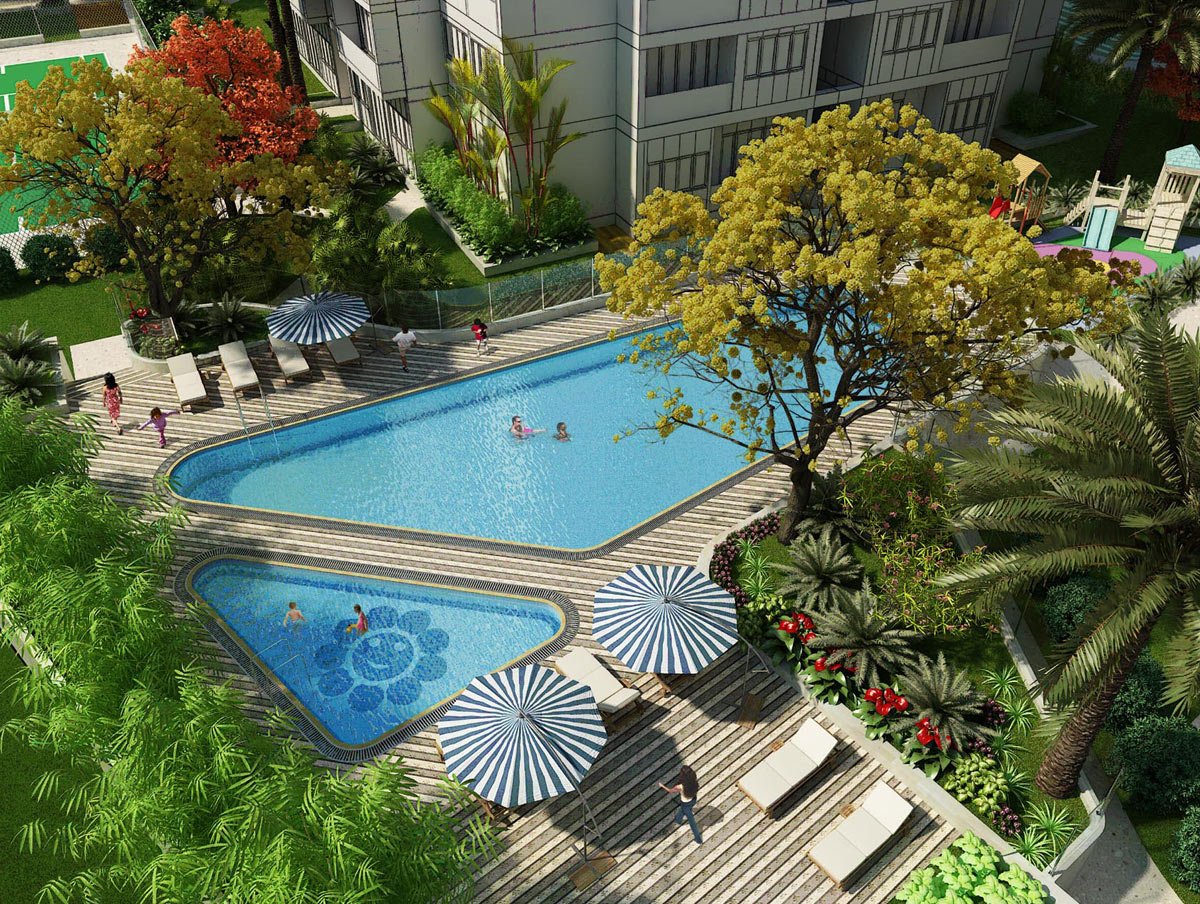Ho Chi Minh City, Vietnam
Client: Citylight Group, Vietnam
Master Planner: Fairwood Singpore
Architect: ONG & ONG , Singapore
Area: 6.00 Acres
Status: Ongoing
Inspired by the natural landscape of Vietnam, its tropical riverine tracks, meandering ways and terraced hillsides, the landscape scheme of this project infuses a blend of fluidity in regimentality within the open space structure of the project. The front plaza echoes and reinforces the attempt to break out from the strong and bold rigid structure of the commercial block into a fluid base. Waves in the landscape plaza showcase the same and signify the element of water, dotted with interactive seating pods and green island, with the date palms providing a foreground for multi-activity events and gathering spaces. The elements of reflective water triangles with their infinity edge—along with sculpted vertical granite stones that represent symbolically the waterside rocky-hill outcrops—mark the entry to the plazas symmetrically from the central vehicular axis.
A central court between the two blocks acts as a spill out zone from the com-mercial spaces, with its relatively structured geometry holding a rectangu-lar green lawn. Comfortable seating trellis and resting pavilions encourage relaxation amongst movement and activity. The rear residential towers are marked by strong elements of water and local art form sculpture bases em-anating from the core of each tower, surrounded by comfortable depth of lawn spaces around each of the lounge rooms giving a sense of private gar-den to every unit. The location of the swimming pool area is the only active recreation zone in the site, with spaces for community interaction, children’s play area and shaded sit outs.


