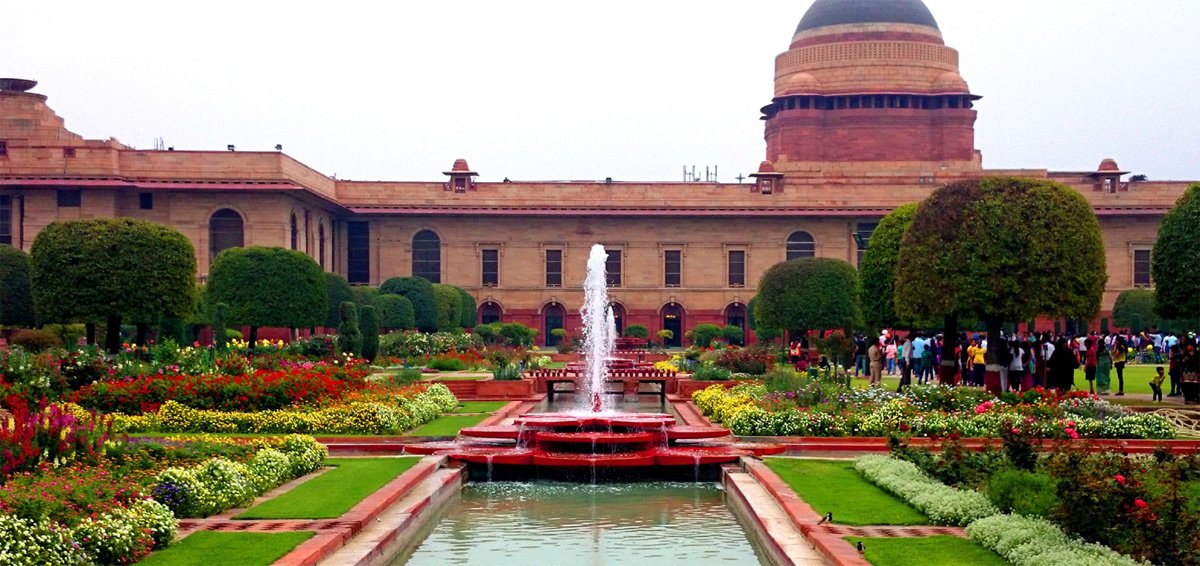Garden Conservation & Forecourt Work
New Delhi
Client: Central Public Works Department (Special Cell)
Master Planner & Architect: INTACH
Area: 50 Acres
Status: Completed
The proposed interventions as part of the conservation landscape plan for the Rashtrapati Bhawan is based on the maintenance strategies suggested and recommended by the original architects, Lutyens and Mustoe. The plan aims to recover, restore and manage the formal gardens of the Bhawan, while preserving their spatial and material integrity and authenticity.
Recommendations include appropriate conservation strategies for the weathered hardscape and stonework to restore the imperial garden's former glory. Suggestions were also made to address missing elements and align the garden with its original design, based on extensive research, documentation, and analysis

