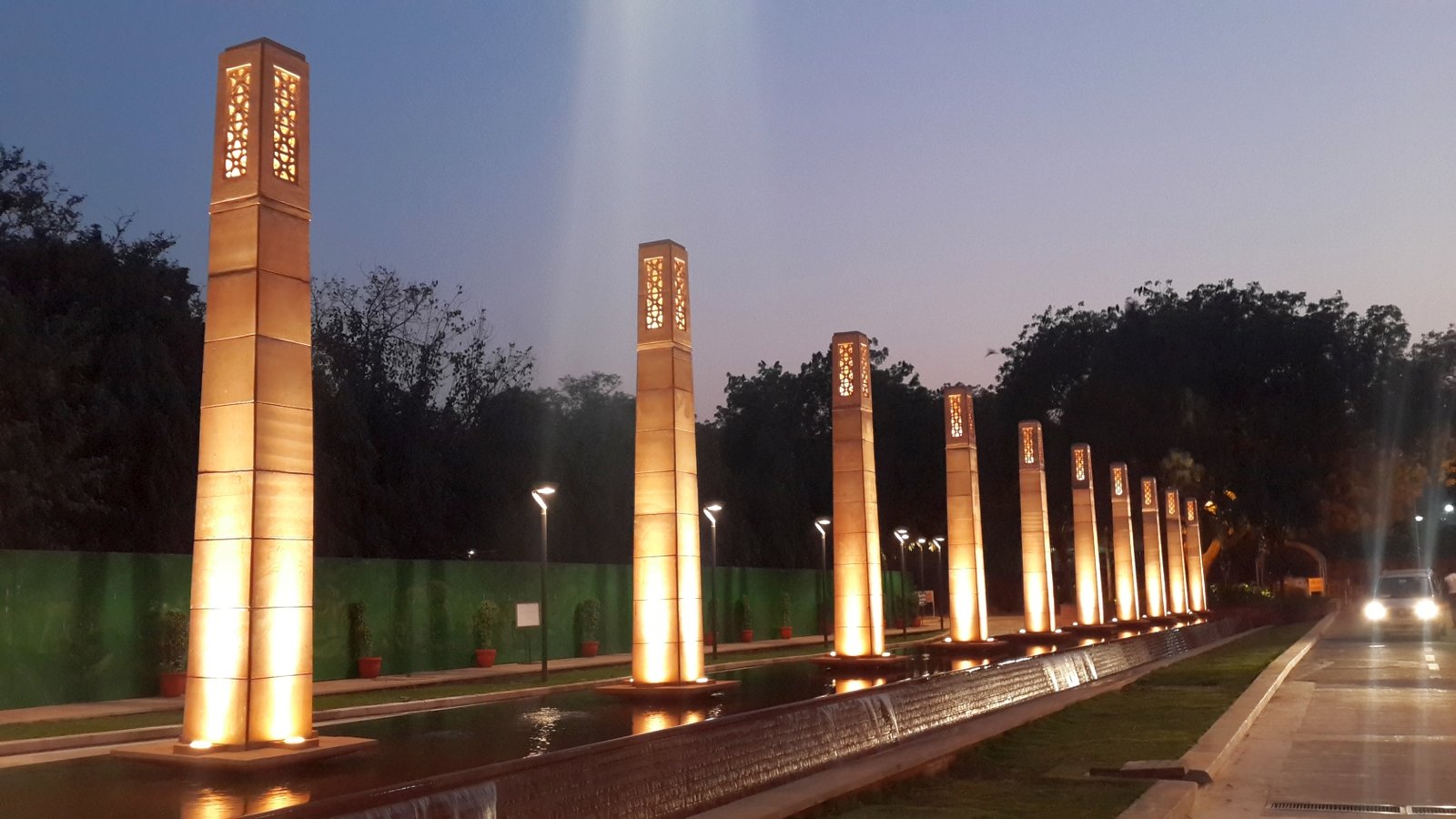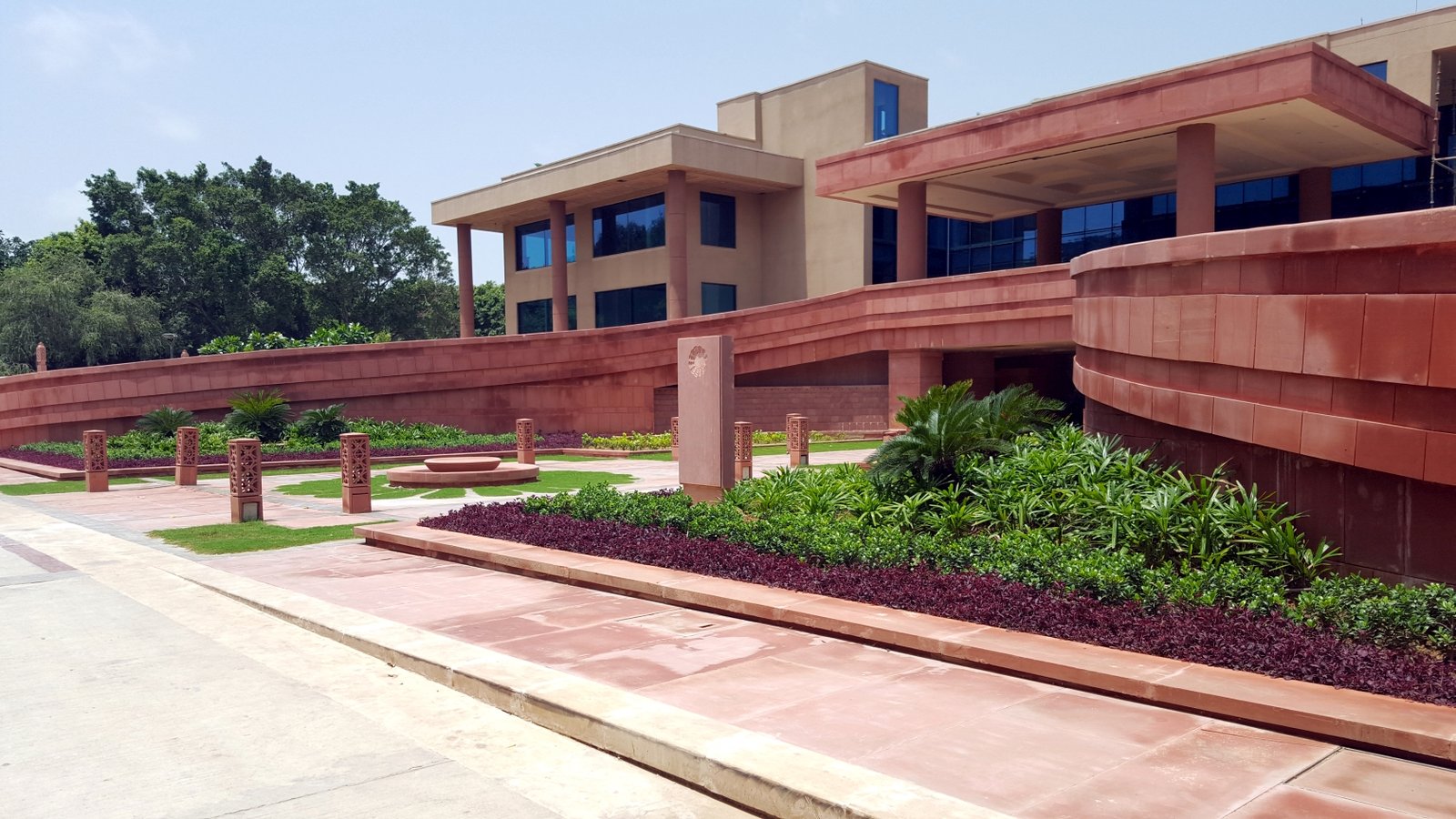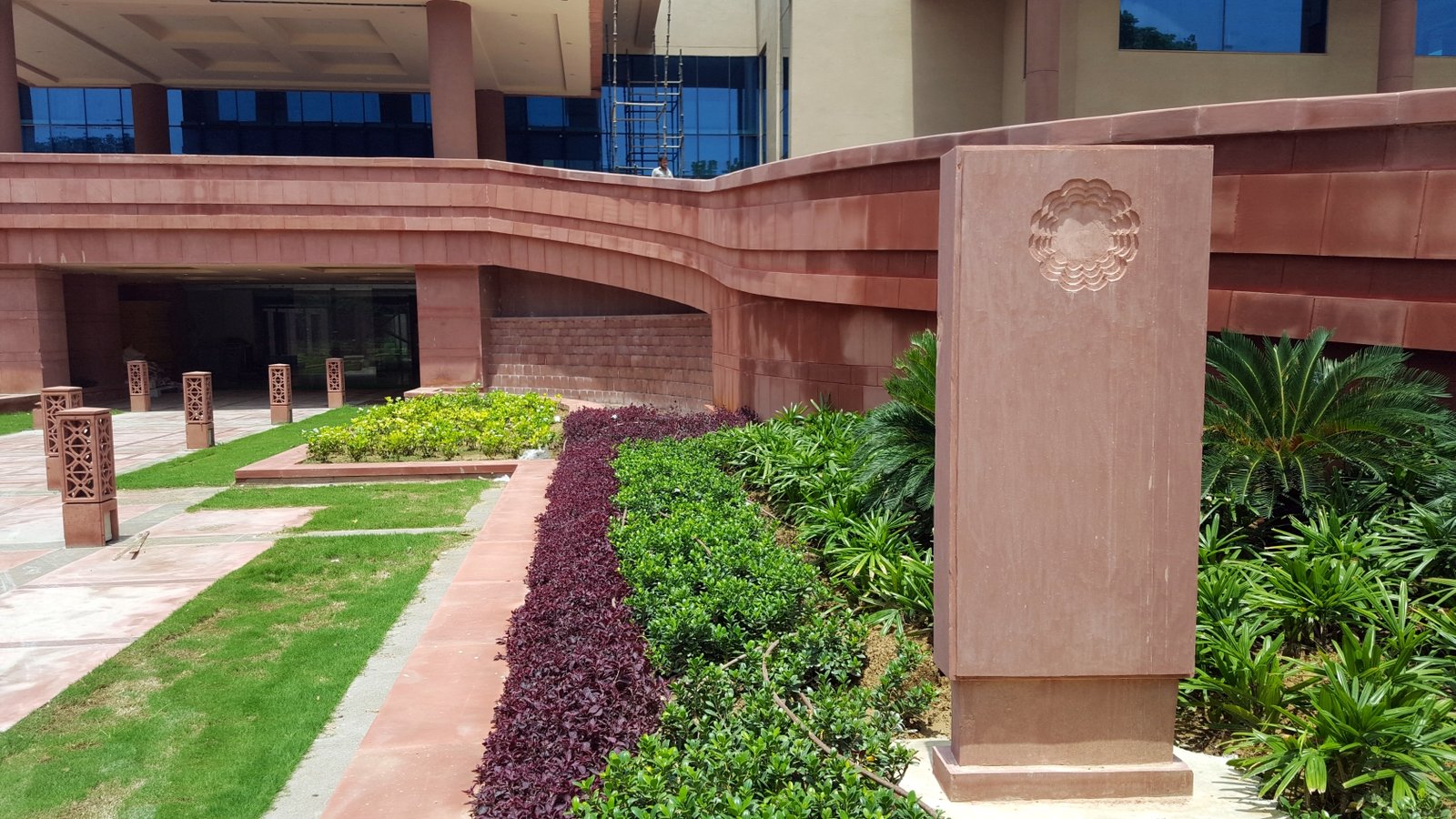New Delhi
Client: Central Public Works Department CPWD
Master Planner & Architects: CPWD
Area: 8.80 Acres
Status: Completed
The Parliament House Annex, designed with an emphasis on economy, simplicity, and functional utility, aims to bridge the gap between the traditional and the modern while respecting the identity of the main Parliament House. The annex building—with a touch of Indian values and tradition—required a carefully curated landscape setting to allow the end user to fully experience the space.
The landscape design incorporates geometry and balance, intricate stonework, and the extensive use of water to define the open spaces, reflecting the scale and dignity of contemporary expressions of imperial aesthetics. A central water channel, adorned with fountain spouts and a unique floral petal fountain, graces the principal axes, reinforcing the visitor's focus. In the water body, ten stone jaali pillars with prominent capitals and intricate moldings enhance the night lighting effect while elevating the grandeur of the drive-in experience. The axis, composed of water features and pillars, reaffirms the concepts of power and order, echoing the most prominent architectural elements of the Parliament as visitors approach the building.
Styling components such as stone-carved floral fountains, bollards, planter bowls on pedestals, and stone-moulded handrails on retaining walls draw inspiration from the imperial past while being expressed in contemporary forms.
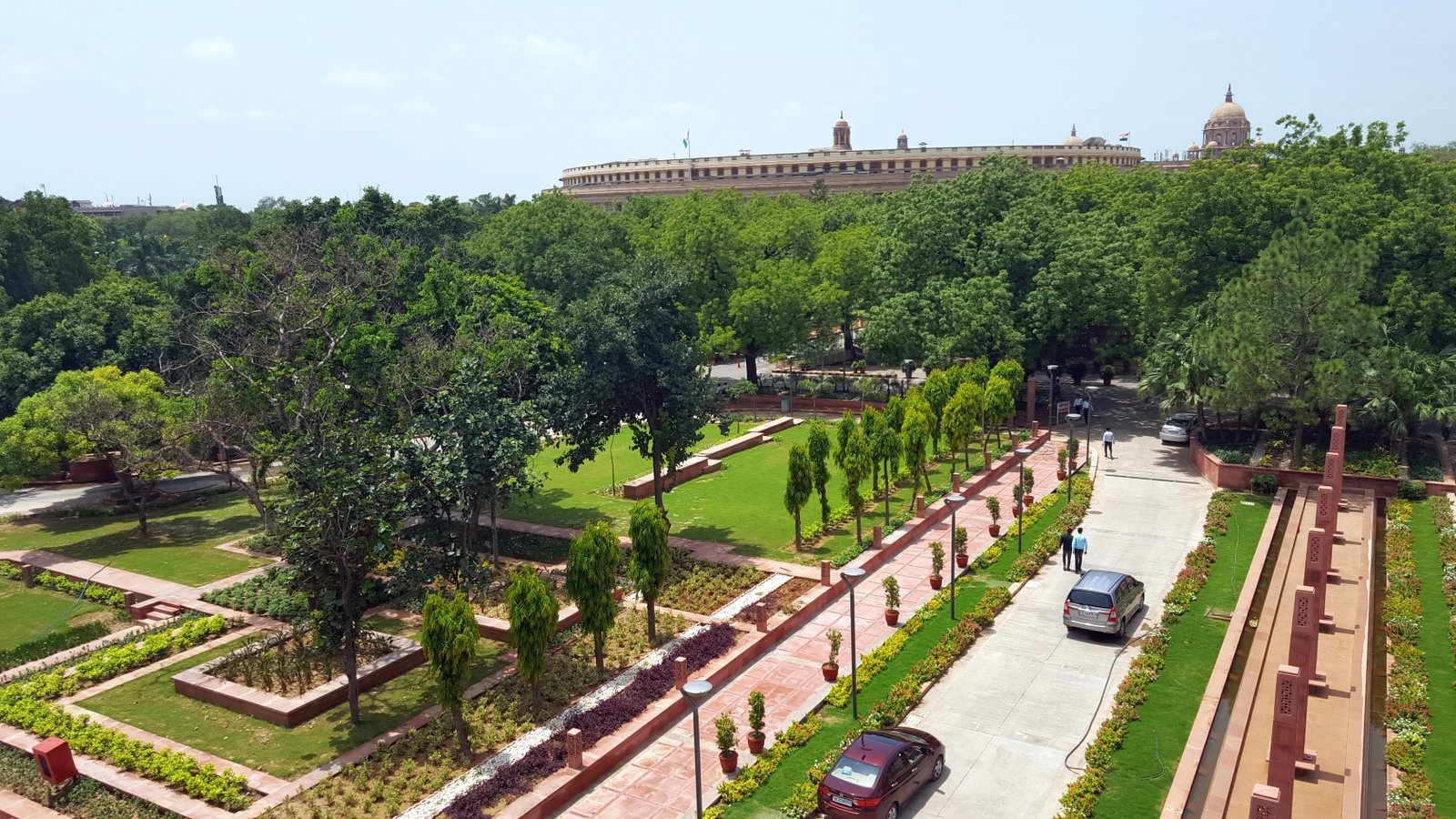
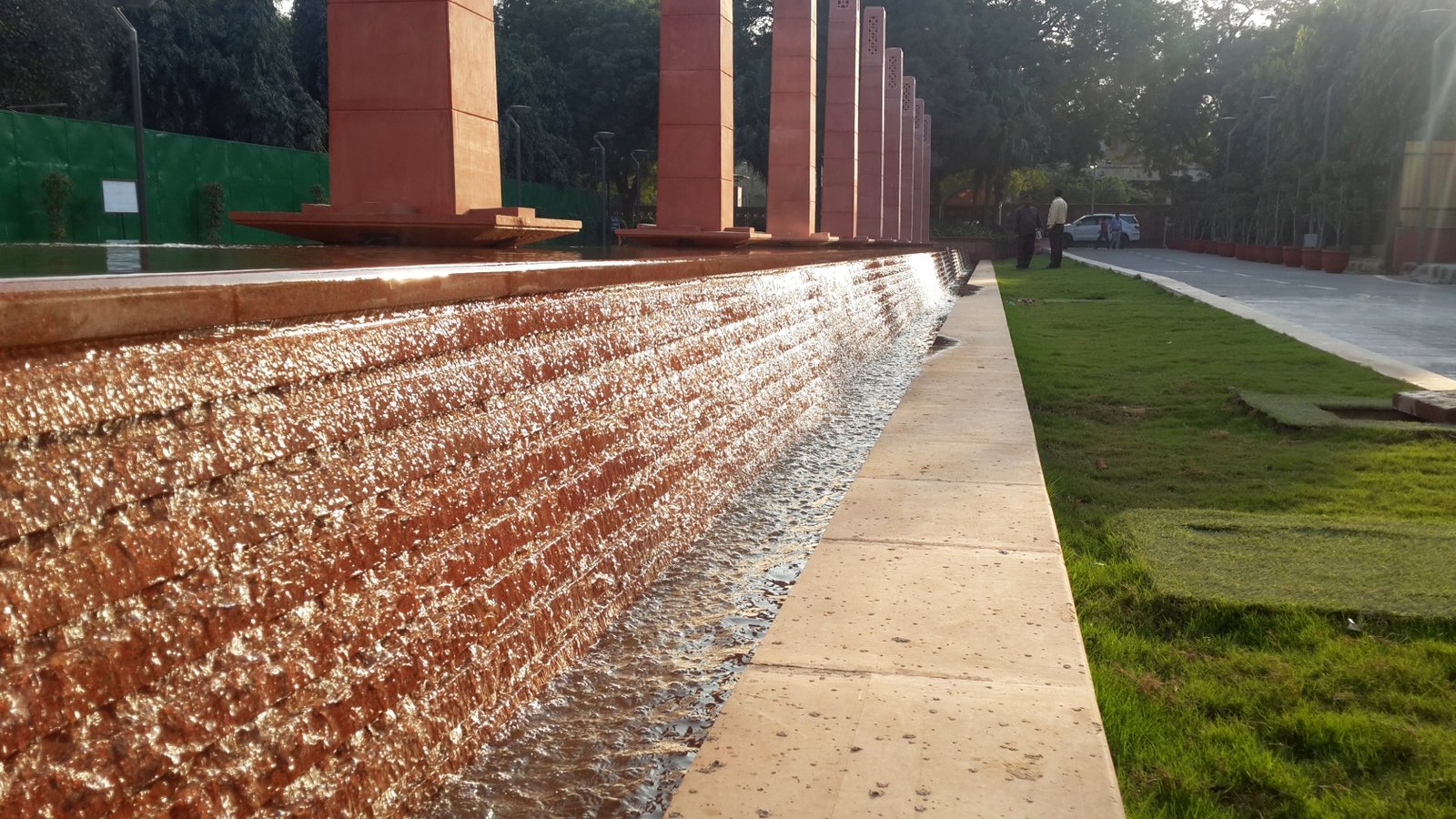

A pergola connecting Annex Block-B leads to a plaza with a water feature, envisioned as an active congregation zone between the existing and new blocks. An existing ramp has been realigned to harmonize its geometry with the building, creating opportunities for symmetrical mounds and a lotus plaza garden. Flowering shrubs, variegated ground covers, and annual flower beds continue the legacy of imperial garden softscapes, complemented by a diverse palette of trees and faunal associations.
