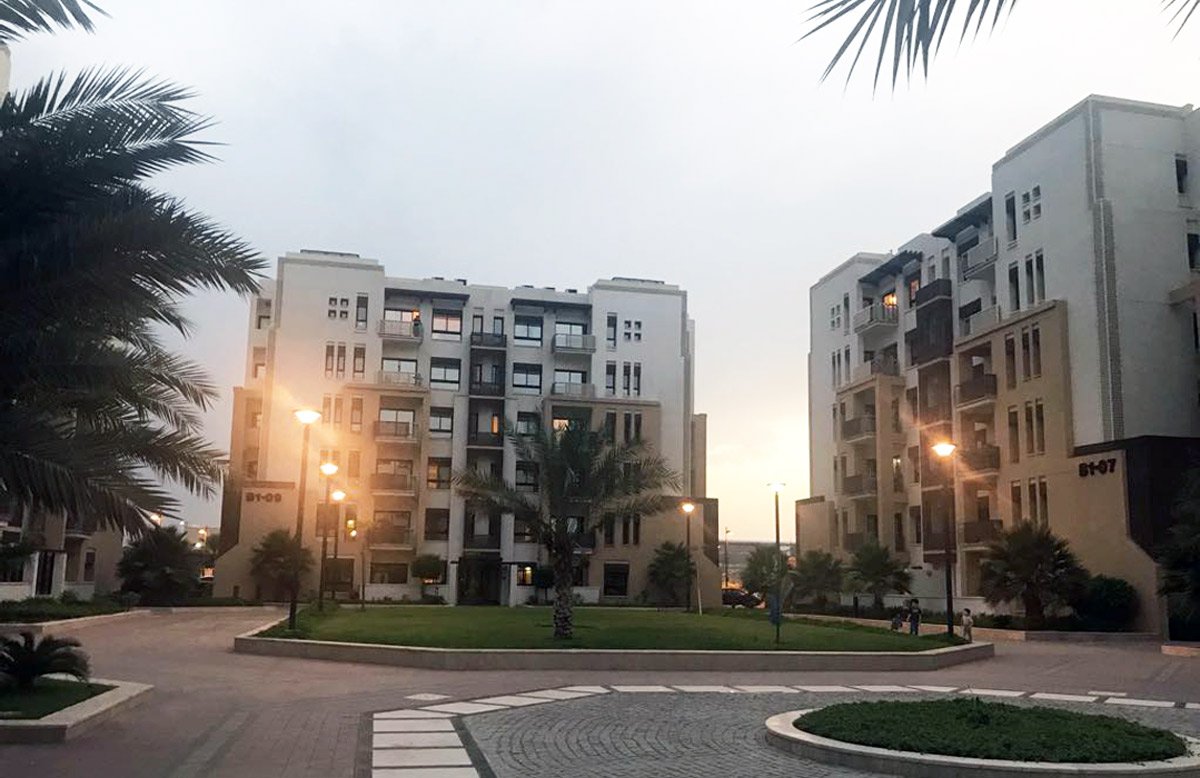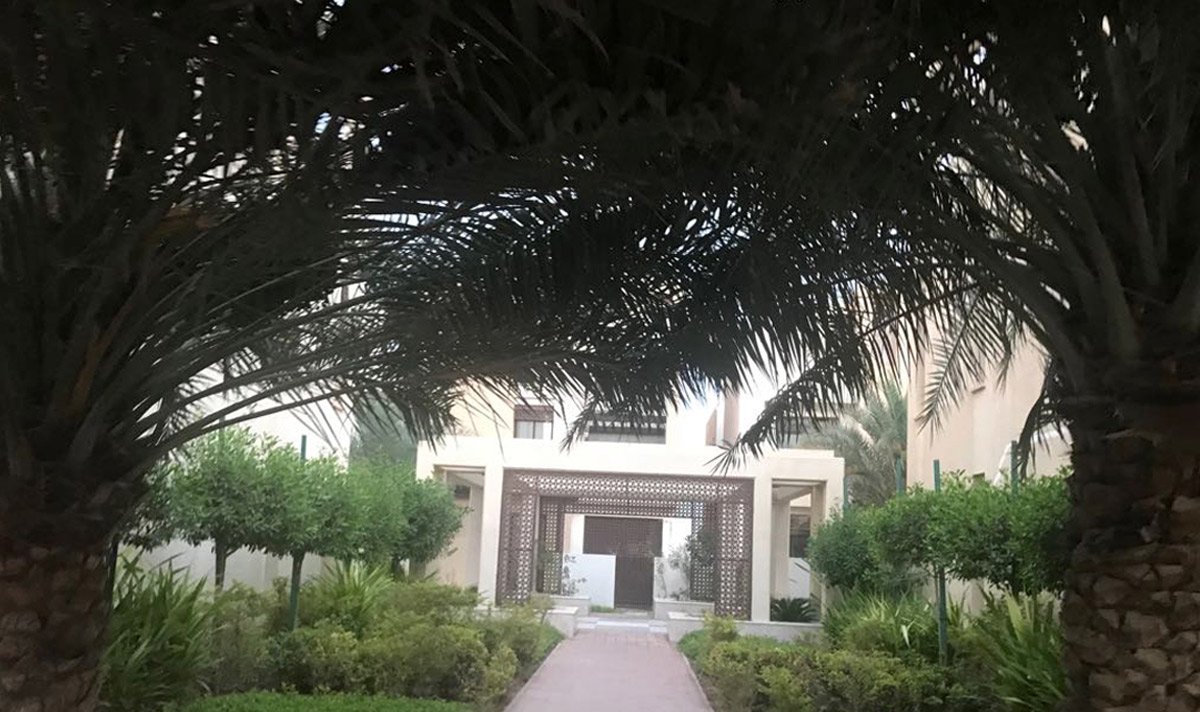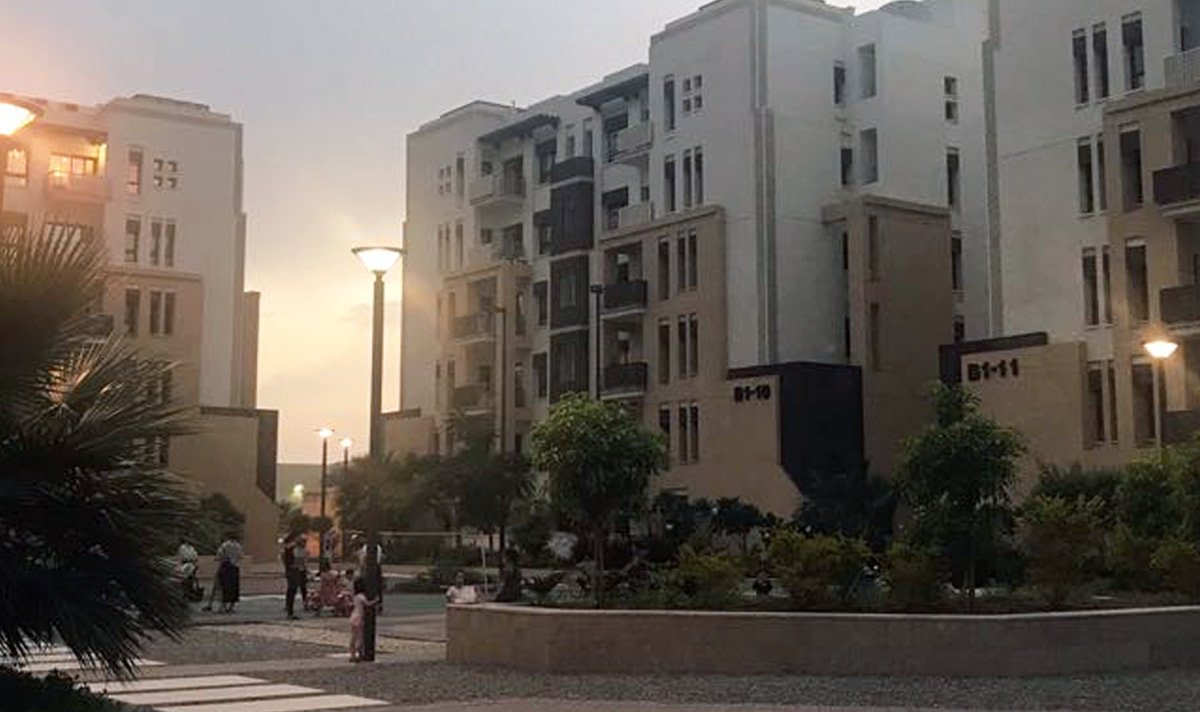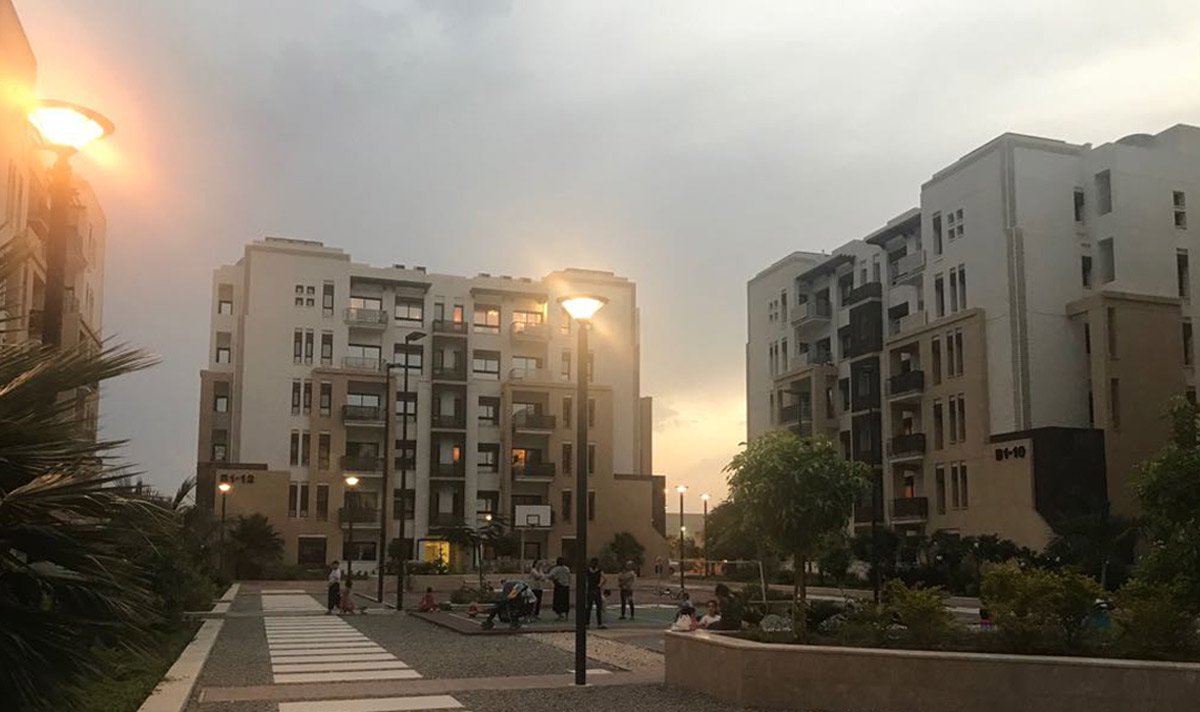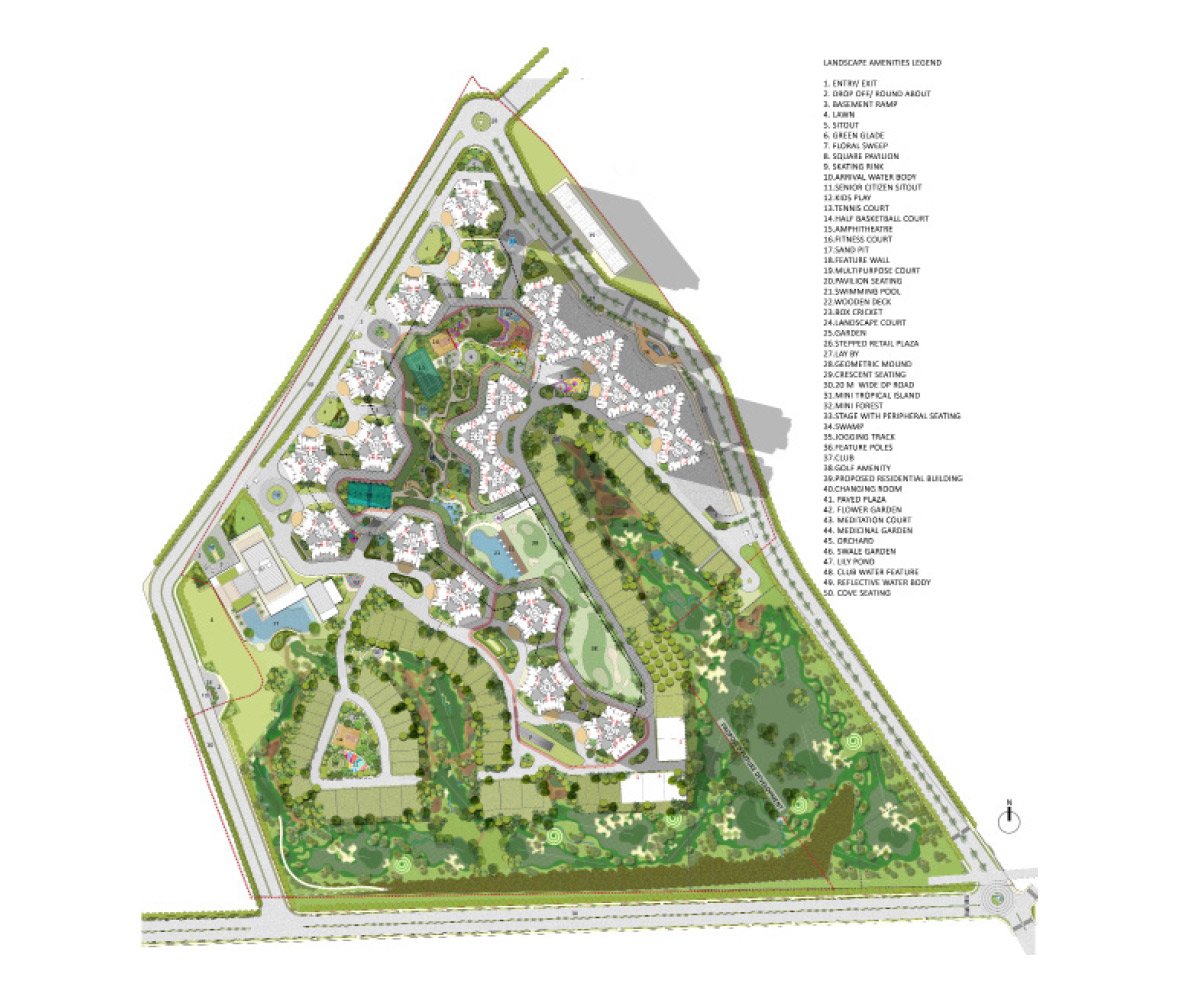Muscat, Oman
Client: Suhail Bahwan Engineering Group
Master Planners & Architect: Arcop & Partners, LLC
Area: 27.00 Acres
Status: Completed
Al-Hail Greens, destined to become a prestigious residential hub in the city of Muscat covering an extensive area of 81 acres near the Gulf of Oman, will be marked by a distinct landscape design inspired by local art and restrained geometry of Islamic architectural forms like the octagonal shapes in contemporary style. The paving patterns are inspired by the local Omani art forms with the entry decks to courtyards and important nodes to the buildings drawing inspiration from traditional weaving patterns, use of local materials and local plant species.
The spatial hierarchies are marked by an alternating series of formal and informal play courts, a pedestrian green central spine connecting different open spaces, a grand arrival experience, sophisticated environs of the club and townhouses bringing in a marked exclusiveness to this township.
